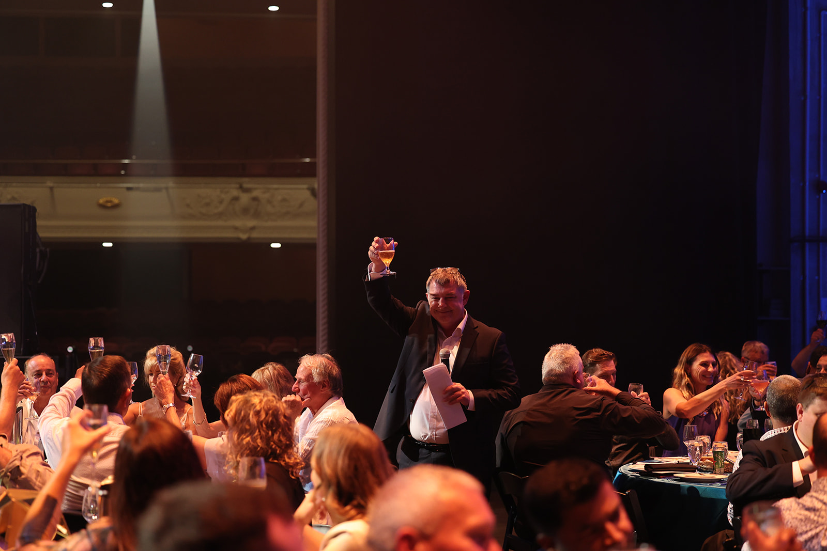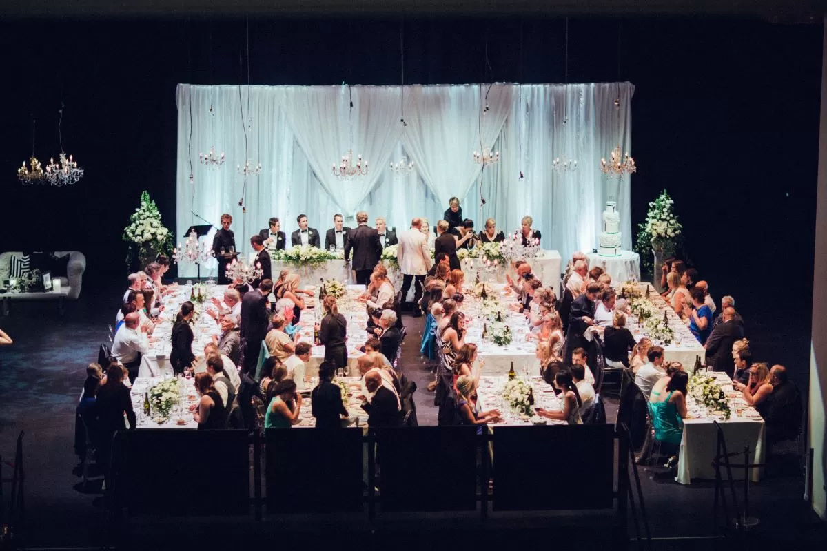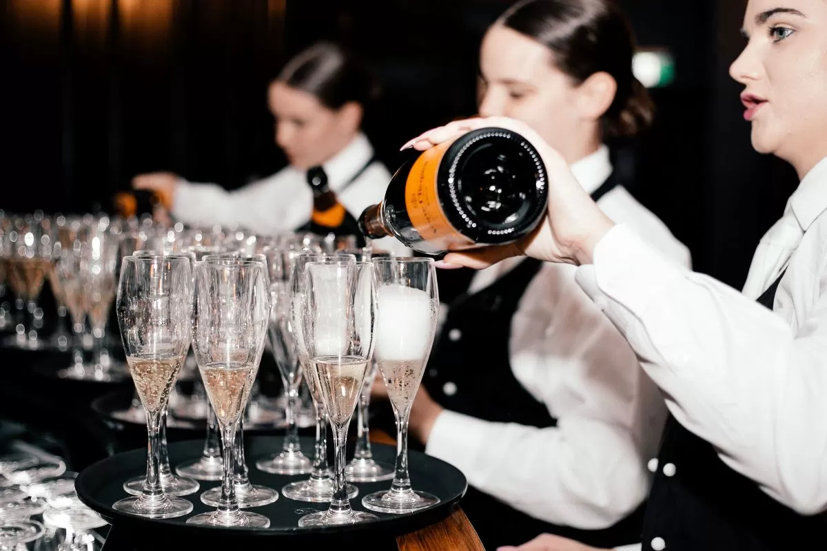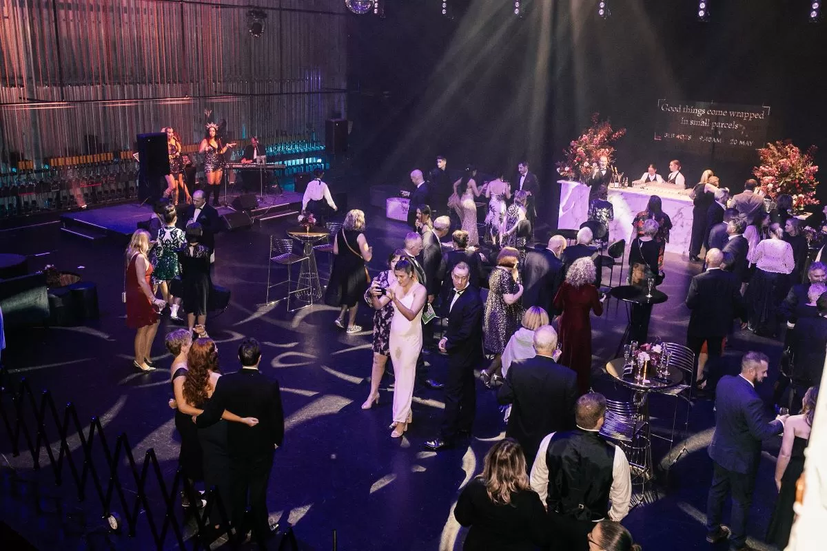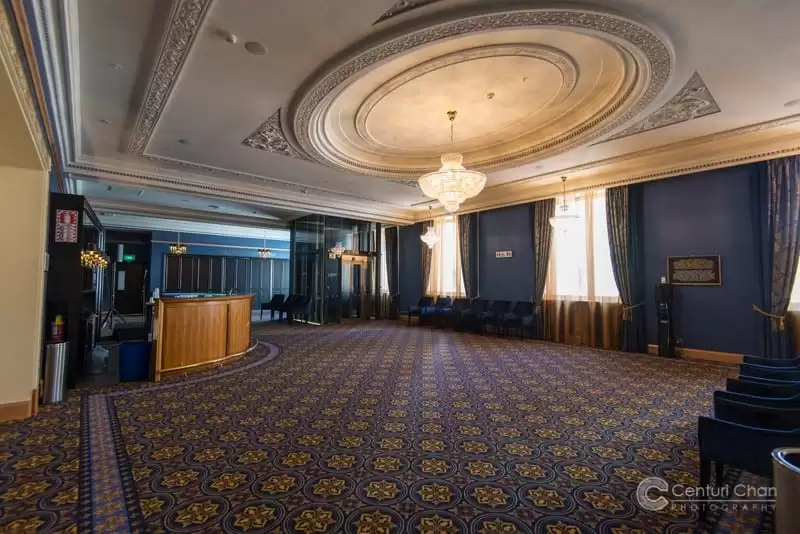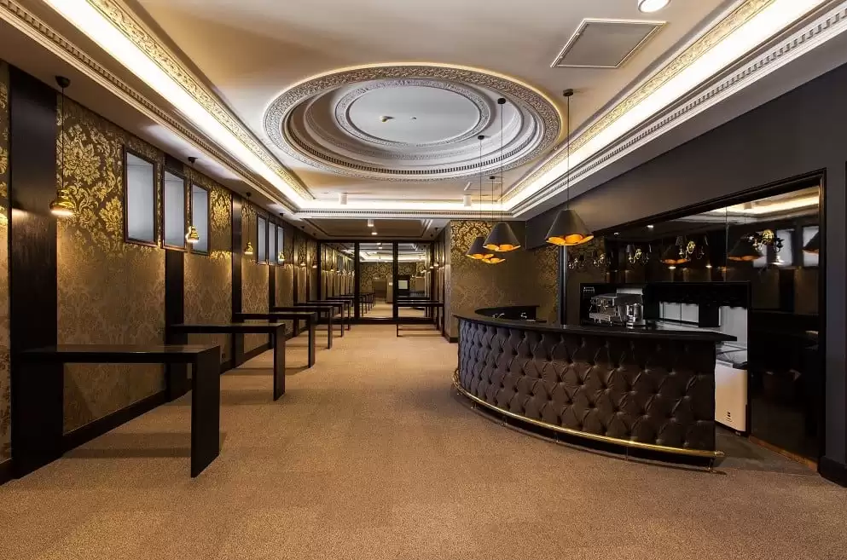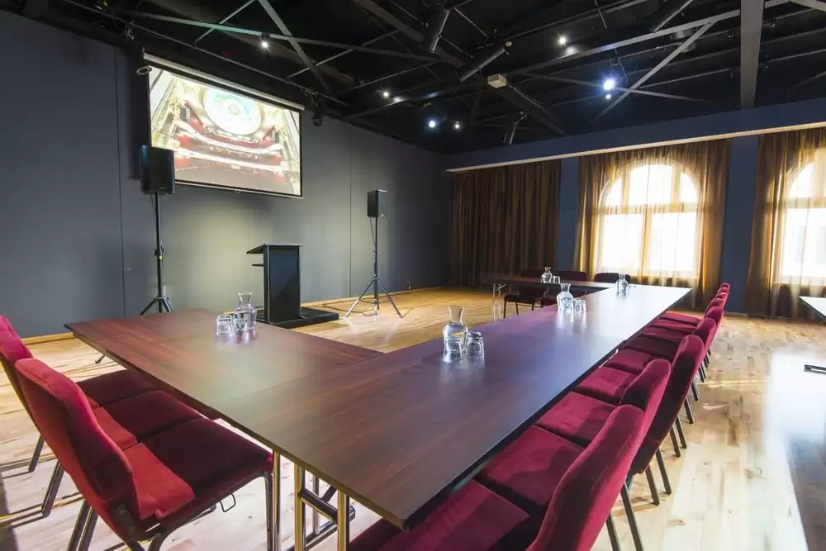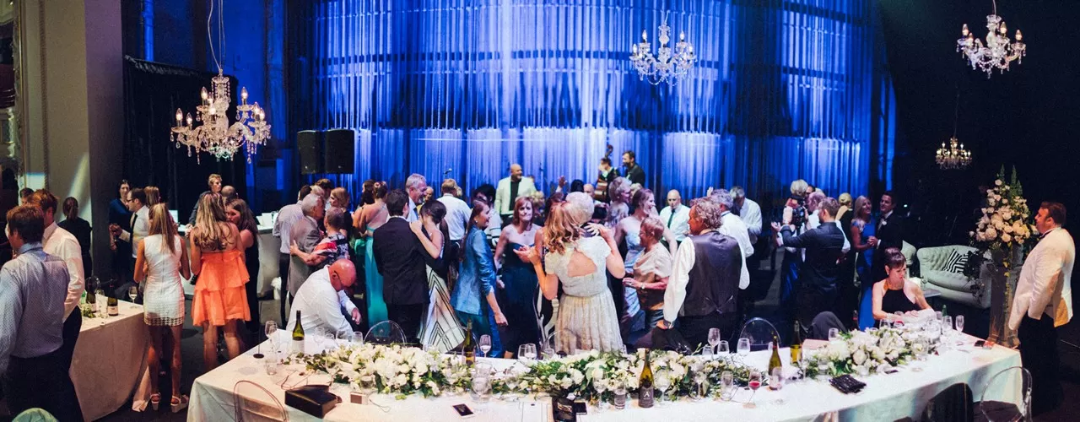Make your next event an experience!
The Isaac Theatre Royal is available to hire for private functions such as awards dinners, weddings, corporate events and much more.
Stunning, unique and memorable, the ITR is a premium venue in the heart of Christchurch. This grand, historic Edwardian theatre with up to 1292 seats over three levels offers flexibility, spectacular interiors and an exclusive heritage experience.
Complementing the magnificent auditorium and stage, are several impressive purpose-built event and function spaces, comprising of The Gloucester Room, Ravenscar Dress Circle Foyer and the Grand Circle Foyer.
Download our Isaac Theatre Royal Unforgettable Events brochure.
Take a Virtual Tour of the Isaac Theatre Royal.
The ITR Auditorium & Stage
The spectacular Auditorium seats up to 1292 over three levels and is equipped with a full theatrical lighting system, surround sound PA capability and comprehensive backstage facilities. The orchestra pit features an impressive hydraulic lift creating an optional stage thrust.
This space is perfectly suited to conference plenary sessions, speaker events, awards ceremonies and much more.
As a function space, the stage itself has the capacity to seat 220 guests banquet style or up to 350 standing, making it a unique venue for a plethora of events.
Venue Capacities*
| Floor Area | Theatre | Classroom | Dining | Cocktail | |
|---|---|---|---|---|---|
| Full Auditorium (over 3 Levels) |
— | 1292 | — | — | — |
| Auditorium Stage |
324m² | — | 180 | 220 | 350 |
| Gloucester Room (Lvl 1) |
144m² | 120 | 80 | 80 | 150 |
| Ravenscar Lounge (Lvl 1) |
135m² | — | — | — | 150 |
| The Grand (Lvl 2) |
102m² | 40 | — | 30 | 70 |
* All listed capacities are approximate maximum capacities and may vary subject to preferred event layout.
The Auditorium seats up to 1292 over three levels – Stalls up to 693, Dress Circle 295 and Grand Circle 302. Lift access is available to both upper levels.
Wheel chair seating is available in the Stalls (ground floor) and the Dress Circle (1st floor).
View Stalls Plan
View Dress Circle Plan
View Grand Circle plan
Featuring a state of the art rigging system and comprehensive backstage facilities, the theatre is equipped with a full theatrical lighting rig and surround sound PA capability which can be customised.
In addition to being an outstanding performance venue, the auditorium stage offers both a large and versatile space, and the wow factor of impressive views out into the main auditorium – perfect for gala dinners, cocktail functions, charity balls and special events. The impressive orchestra pit features a hydraulic lift creating a stage thrust extension – perfect for increasing the stage area for larger events.
The comprehensive rigging system allows for draping to customise the space as required for a more intimate setting and can be dressed and themed to suit.
Gloucester Room
Located on the first floor, adjacent to the Ravenscar Dress Circle Foyer, the Gloucester Room is a multi-purpose function space. With large arched character windows providing natural light the room is ideal for a variety of events from concerts, reunions, cocktail and dining functions to corporate board meetings, AGMs & staff training sessions. It is also suitable for private pre or post show hosting and entertainment.
The Gloucester Room is 144m2 – 12.6m x 11.5m. It is able to accommodate 102- 120 seated.
View Gloucester Room plan
The space features a sprung wooden flooring.
Custom fitted blinds ensure blackout conditions for audio visual presentations. A baby grand piano is available for hire for concerts or event entertainment. Any staging or further technical requirements can be arranged on request.
The Gloucester Room features an adjacent kitchenette and servery which has been designed with event catering needs in mind.
The Gloucester Room has easy access via the marble staircase or lift and shares the ample and accessible toilet facilities with the Dress Circle.
The Ravenscar Lounge
This elegant space with its semi-circular bar, accessed via the sweeping marble staircase or the new glass elevator, is an ideal venue for reception drinks, pre and post show hosting or a conference break out space.
The Grand
The luxurious Grand Circle foyer on the top floor has its own private entrance via the industrially designed western wing of the building or by elevator. With its own plush semi-circular bar, complemented by sumptuous gold and black décor and atmospheric lighting, this function space is perfect for cocktail events of 80 to 90 guests or up to 40 for an intimate dining experience.
Royal Boxes
The Royal Boxes located in the auditorium on either side of the proscenium arch, can accommodate up to 12 guests for an exclusive hosting experience. With priority access an hour preshow and during interval, with canapes and beverages included. Perfect for celebrating that special event or treating clients to a unique experience.
Take a Virtual Tour of the Isaac Theatre Royal
See our Preferred Caterers
Booking Enquiries
Make an online Booking Enquiry
To arrange a viewing and discuss your event further, please contact Lola Le, Admin and Events Coordinator – [email protected]
