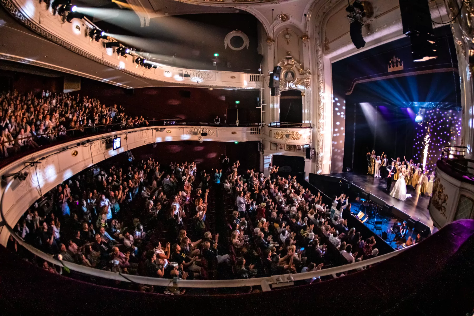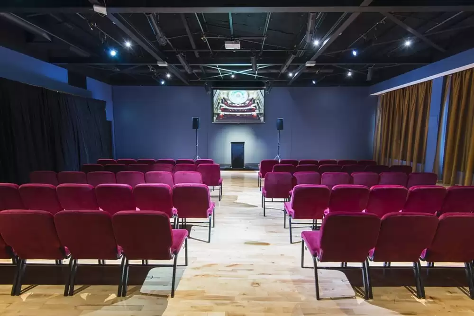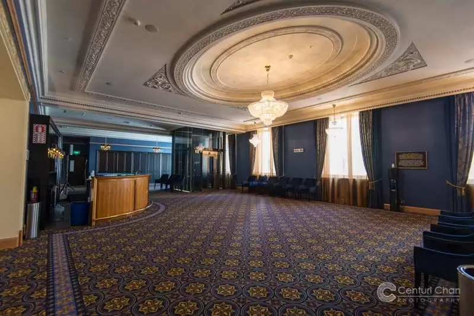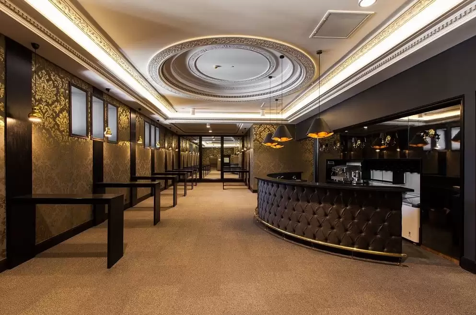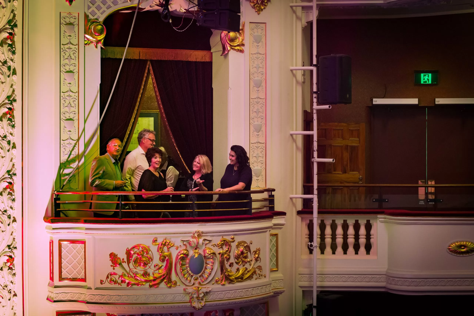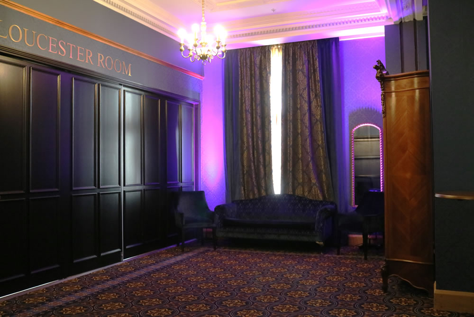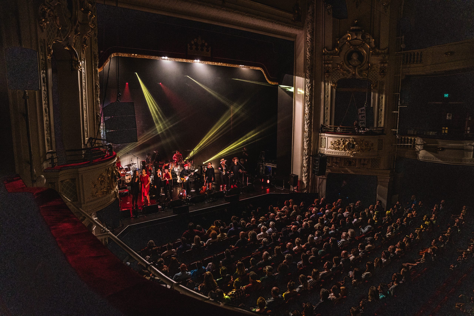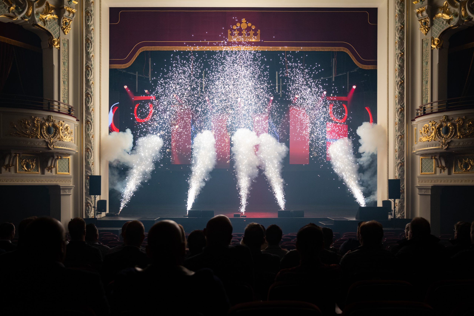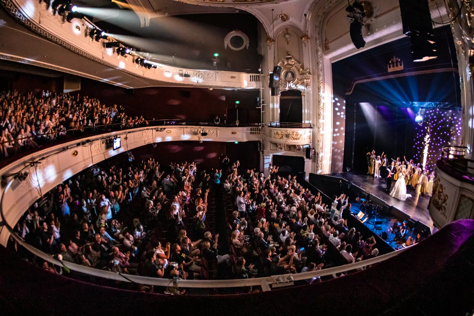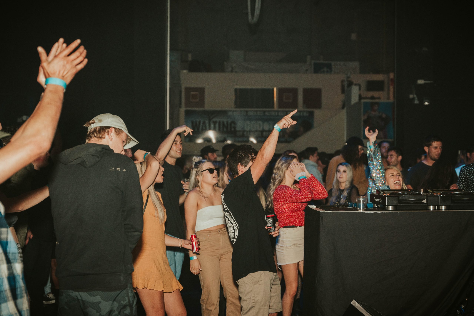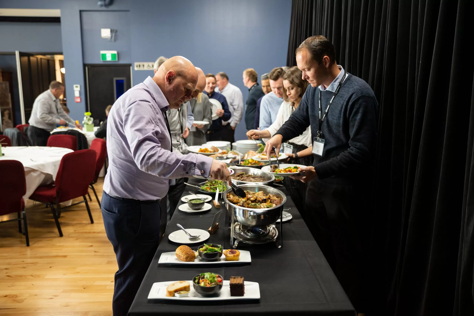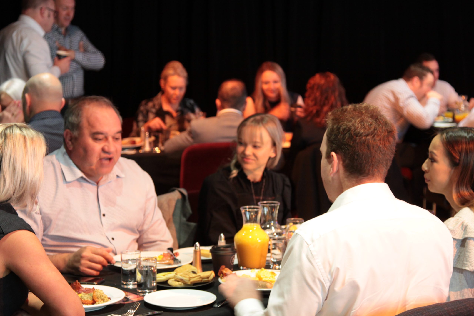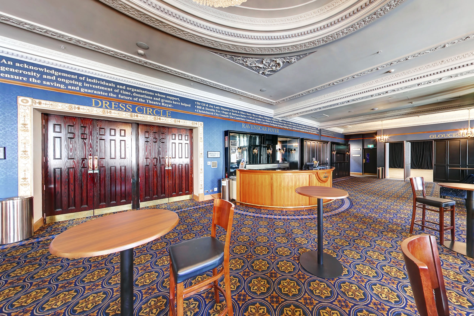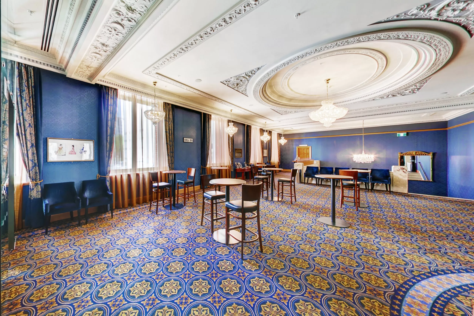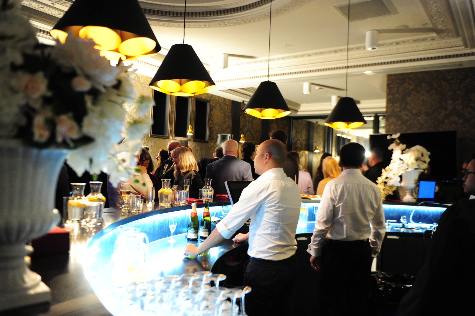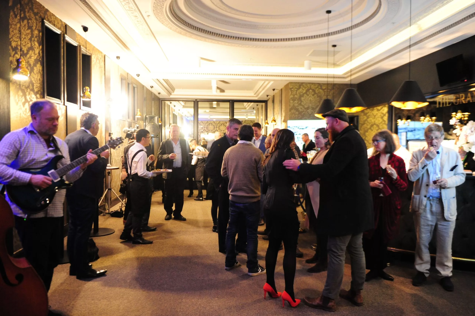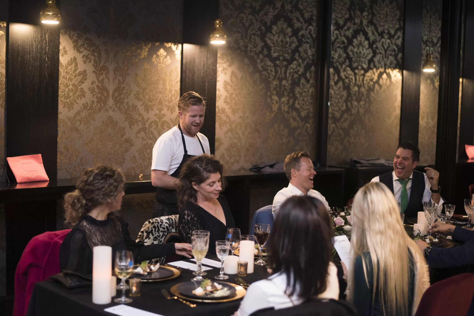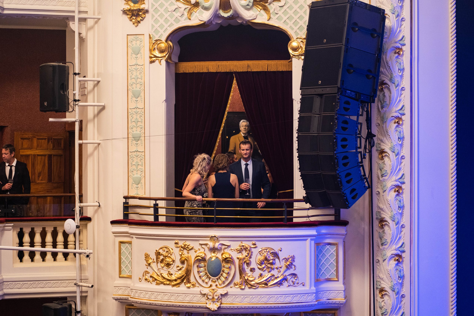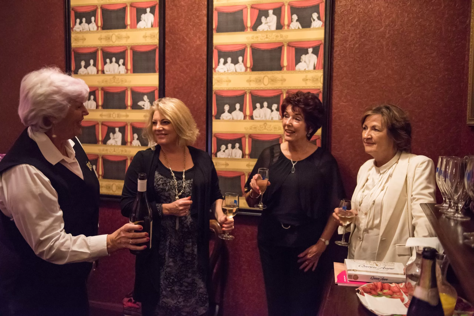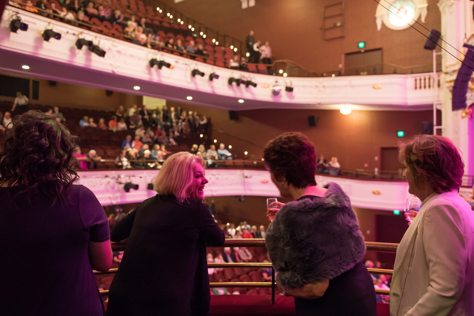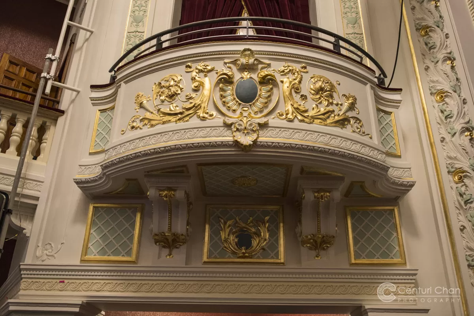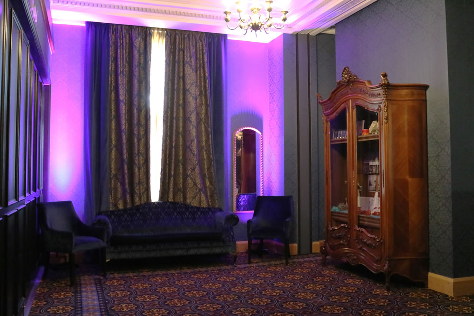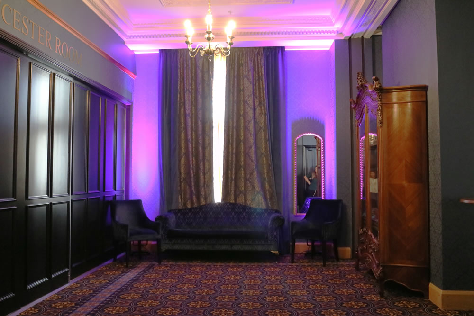The Auditorium and Stage
One of the most prestigious and spectacular theatres in Australasia
The majestic, historic auditorium features an elegant mural and stunning architecture. This state of the art, fully restored, masterpiece boasts the finest acoustics and is equipped with a full technical lighting system, digital AV equipment, surround sound PA capability and comprehensive backstage facilities. The orchestra pit features a hydraulic lift creating an optional stage thrust. Removable stairs either side of the stage allows for seamless movement between the auditorium and stage should that be required.
If your event demands attention, excitement and energy than this is your venue. Simply stunning, this venue is perfect for a wide variety of events including; performances, conferences and functions.
Creating unforgettable experiences Since 1908, The Isaac Theatre Royal has played host to a veritable who’s who of national and international events.
![]() Theatre Capacity: 1,292 people
Theatre Capacity: 1,292 people
Cocktail Capacity: 380 people
Banquet Capacity: 220 people
The ideal space for:
Performances, Cocktail Parties, Seated Dinners, Conferences, Intimate Receptions, Meetings, Luncheons, Product Launches, Photo / Film / TV Shoots, Weddings
The Stagehouse
An exciting new live music venue.
The Stagehouse is an exciting development in the live music scene in Christchurch. This is an impressive black box and is exactly what Christchurch has been missing. The Stagehouse is a 16m x 18m flat floor space, perfect for concerts and dance parties. The Stagehouse is more than just an open space. It is an informed response to Christchurch needing an exciting new entertainment experience.
Additional draping, stage risers and a basic lighting rig are provided. The Stagehouse is perfect for concerts. It is also ideal for a variety of events including Functions, Cocktail Parties, Gala Dinners, Weddings, Corporate Events, Film Shoots and much more.
Entry is via the main doors or the driveway opposite the loading dock. Bars are located in the loading dock with toilets in the western corridor.
![]() Concert Capacity: 670 people
Concert Capacity: 670 people
Cocktail Capacity: 350 people
Banquet Capacity: 220 people
The ideal space for:
Dance Parties, Functions, Product Launches, Photo / Film / TV Shoots, Markets
The Gloucester Room
A charming, versatile room in the heart of the city.
This studio space is located on the first floor of the theatre. Entry is via the lift or the 1928 marble staircase and the beautiful Ravenscar Lounge. The Gloucester Room is a 12.6m x 11.5m versatile space with natural light pouring through the arch windows, a sprung floor, a commercial kitchen, a projector screen, lectern, PA, microphone and basic lighting rig with full blackout capabilities.
The Gloucester Room and Ravenscar Lounge connect via swivel panels, providing 1 large room or 2 separate spaces.
![]() Banquet Capacity: 80 people
Banquet Capacity: 80 people
Theatre Capacity: 120 people
Cocktail Capacity: 150 people (300 people including Ravenscar Lounge)
The ideal space for:
Performances, Cocktail Parties, Seated Dinners, Conferences, Intimate Receptions, Meetings, Luncheons, Product Launches, Photo / Film / TV Shoots, Weddings
Ravenscar Lounge
Beautiful elegance
An historic space with unrivalled elegance. From the Chandeliers to the architecture, one cannot help but be impressed by this modern marvel. The Ravenscar Lounge is a 14.4m x 9.4m stylish room with a fully operational bar located on the first floor of the theatre. Access is via the contemporary glass lift or the historic 1928 marble staircase.
![]() Cocktail Capacity: 150 people
Cocktail Capacity: 150 people
Conference Capacity: 60 people
The ideal space for:
Cocktail Parties, Conference break out space, Receptions, Meetings, Product Launches, Photo / Film / TV Shoots
The Grand Bar
Find extravagance.
Designed to impress, the Grand Bar is sophisticated and stylish. This hidden gem, in the style of a speak easy, is a unique change from the norm. The Grand Bar is 18.5m x 5.5m and is located on the top floor of the theatre, featuring beautiful elegance, a floor to ceiling window, black and gold décor, pendant lighting and a chic bar.
![]() Cocktail Capacity: 70 people
Cocktail Capacity: 70 people
Banquet Capacity: 40 people
Conference Capacity: 60 people
The ideal space for:
Cocktail Parties, Conference break out space, Receptions, Meetings, Seated Dinners, Photo / Film / TV Shoots
Royal Boxes
An exclusive experience.
Drawing on inspiration from the traditional English theatres, the Royal Boxes are magnificent. Enjoy amazing views of the majestic theatre featuring the mural of A Midsummer Night’s Dream on the dome, the Art Nouveau poppy windows, the portraits of Sir William Shakespeare and Sir Henry Irving all in the comfort of your very own private suite. With theatre curtains adding to the privacy, sophisticated décor, exclusive bar facilities and your own wait staff, this is an experience to enjoy over and over again. Champagne and canapes will help make this the ultimate theatre experience.
Whether it’s for you, your clients, friends or family, it’s the perfect way to celebrate any occasion and create a truly unique experience. You will be the first to enter the Auditorium with exclusive access 40 mins before the show.
![]() Cocktail Capacity: 12 people per box
Cocktail Capacity: 12 people per box
The ideal space for:
Pre Show Events, Cocktail Parties, Intimate Receptions, Photos / Film Shoots
The Cove
An intimate space with class and convenience.
Nestled between The Gloucester Room and The Ravenscar Lounge on the first floor. The Cove offers convenience, elegance and seclusion. Vanquish the hustle and bustle of the crowd. The Cove is ideal for gatherings pre and post show. Feel the energy of the audience, without the inconvenience.
The Cove is the perfect space to enjoy comfort, convenience, private wait service and a selection of Royal Hampers.
![]() Cocktail Capacity: 15 – 30 people
Cocktail Capacity: 15 – 30 people
The ideal space for:
Pre Show Events, Cocktail Parties, Intimate Receptions, Photos / Film Shoots

